Single family Home
Groendreef 1, 9000 Gent
Ref: spir249
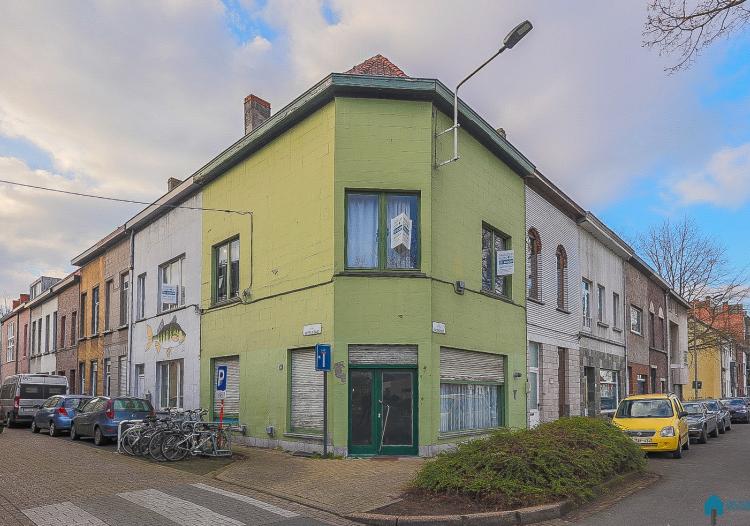
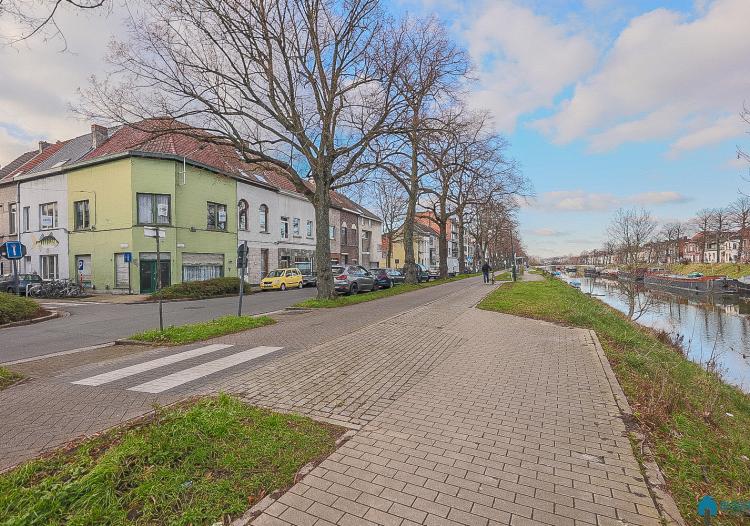
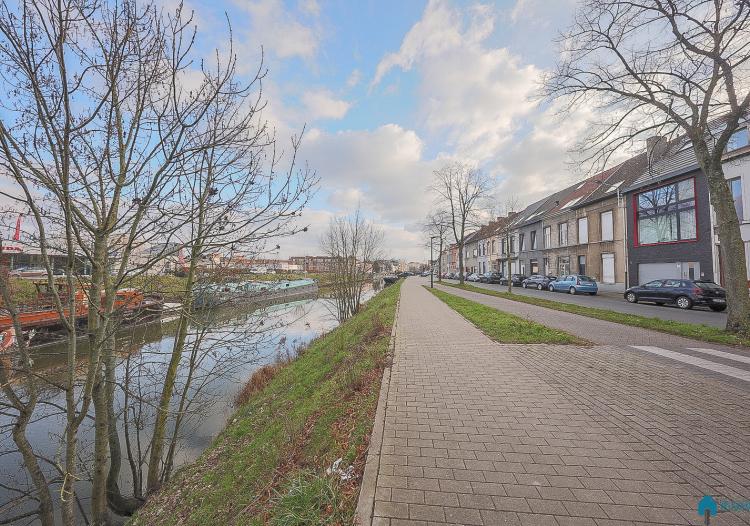
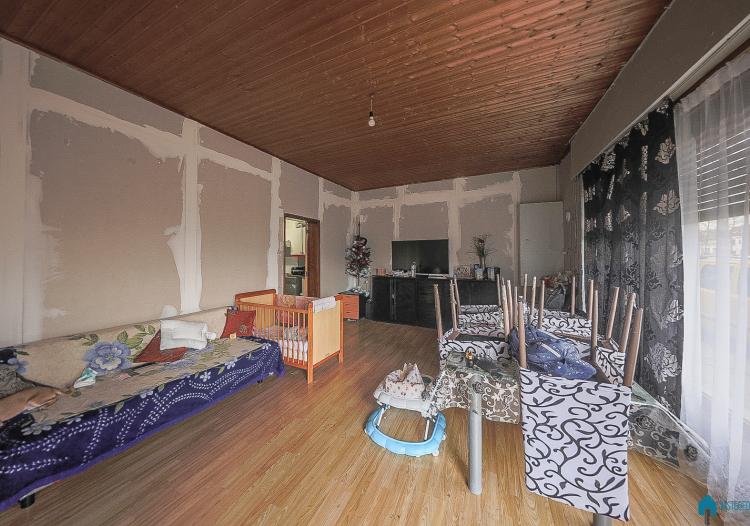
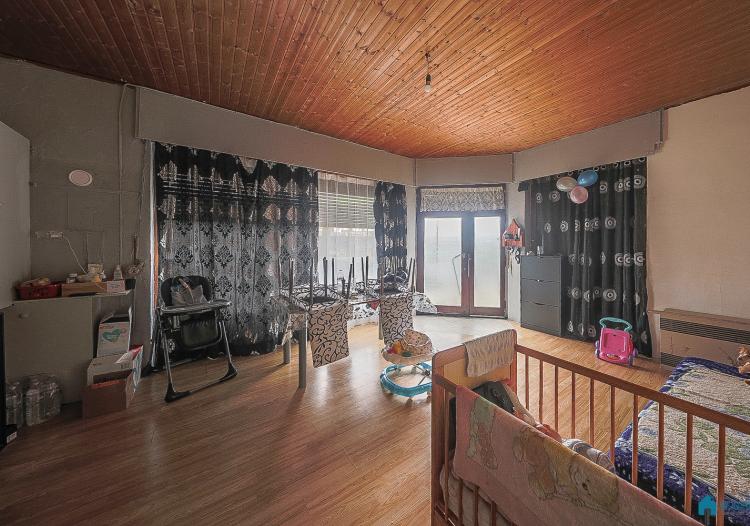





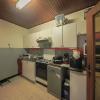
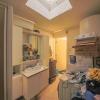
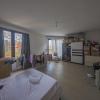
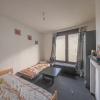
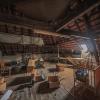
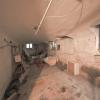
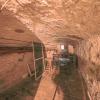
3 bedrooms
1 bathroom
150m2 Living space
68m2 Surface area
EPC: 675 kWh/m2
Year of construction: 1918
Division
Ground floor
| Attic 1 | 45 m² | |
| Bathroom 1 | 5 m² | |
| Bedroom 1 | 12 m² | |
| Bedroom 2 | 27 m² | |
| Bedroom 3 | 12 m² | |
| Cellar | 60 m² | |
| Kitchen 1 | 8 m² | |
| Living | 35 m² | |
| Store room | 3 m² |
Spatial scheduling
| Bouwvergunning | Yes |
| Recente bestemming | Urban zone |
| Dagvaardingen | No |
| Voorkooprecht | Yes |
| Verkavelingsvergunning | No |
| Effectively vulnerable to flooding | No |
| Possibly vulnerable to flooding | No |
| Defined floodplain | No |
| Defined bank area | No |
| Risk zone for floods | No |
| G-score | A |
| P-score | A |
EPC data
| EPC n° | UC2805321 |
| Energy label |
F

|
| EPC value | 675 kWh/m² |
675
Comfort
| Kitchentype | Semi-equipped |
| Bathroom type | Equipped |
| Heating | Gas |
| Joinery outside | Wood |
| Schutters | yes |
| Glazing | Single glazing |
Financial info
| Price | info at the office |
Other information
| Available on | at the deed |
| Distance to public transport | 200 m |
| Distance to stores | 250 m |
| Distance to school | 250 m |
Relating to the construction
| Construction type | terraced |
| Construction year | 1918 |
| Number of bedrooms | 3 |
| Number of bathrooms | 1 |
| Number of toilets | 1 |
| State | To renovate |
| Ground surface | 68 m² |
| Living surface | 150 m² |
| Surface Ground Floor | 67 m² |
| Surface 1st floor | 59 m² |
| Surface 2nd floor | 45 m² |
| Ground width | 6 m |
| Ground depth | 11 m |
| Façade width | 17 m |
| Number of floors | 3 |
| Number of facades | 3 |
| Roof type | Saddleback roof |
| Electrical check certification | Not obtained |
| Renovation obligation | Yes |












