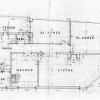Spacious apartment with south-facing terrace
Apartment for € 265.000
Elsstraat 41, 9000 Gent
Ref: spir433

2 bedrooms
1 bathroom
95m2 Living space
214m2 Surface area
EPC: 357 kWh/m2
Year of construction: 1980
Description
This spacious (95m²) apartment is located on the first floor of a small-scale residence without syndicator with low common costs as an absolute plus.
The building is located in the Elsstraat which overlooks the Tonderlier site in full development.
The Tonderlier is a brand new part of town with soon the creation of a beautiful park é, this at less than 1 minute walk. The Elsstraat is a quiet side street of the Gasmeterlaan(R40) which guarantees an excellent accessibility by car. Finally, there are numerous stores, cozy restaurants and cafes, public green spaces, sports and entertainment within walking distance.
This apartment is to refresh and ideal for the handy starters or investors among us.
Layout as follows: spacious entrance hall with checkroom, separate toilet with washbasin, bathroom with bathtub/shower and washbasin, handy storage room with a gas boiler (central heating & water heater), spacious living room with decorative fireplace and authentic parquet flooring, kitchen to be renovated, if necessary to open up with the living room to create a kitchen diner, 2 spacious and full bedrooms with access to the south-facing terrace. Besides its good location, this apartment has enormous potential with a minimum of renovation costs. For more info contact the office via mobile 0477377557 or [email protected]
The building is located in the Elsstraat which overlooks the Tonderlier site in full development.
The Tonderlier is a brand new part of town with soon the creation of a beautiful park é, this at less than 1 minute walk. The Elsstraat is a quiet side street of the Gasmeterlaan(R40) which guarantees an excellent accessibility by car. Finally, there are numerous stores, cozy restaurants and cafes, public green spaces, sports and entertainment within walking distance.
This apartment is to refresh and ideal for the handy starters or investors among us.
Layout as follows: spacious entrance hall with checkroom, separate toilet with washbasin, bathroom with bathtub/shower and washbasin, handy storage room with a gas boiler (central heating & water heater), spacious living room with decorative fireplace and authentic parquet flooring, kitchen to be renovated, if necessary to open up with the living room to create a kitchen diner, 2 spacious and full bedrooms with access to the south-facing terrace. Besides its good location, this apartment has enormous potential with a minimum of renovation costs. For more info contact the office via mobile 0477377557 or [email protected]
Division
| Bedroom 1 | 14 m² |
Floor 2
| Bathroom 1 | 4 m² | |
| Bedroom 2 | 12 m² | |
| Hall | 10 m² | |
| Kitchen 1 | 12 m² | |
| Living | 25 m² | |
| Store room | 3 m² | |
| Terrace | 9 m² | |
| Wc1 | 1,5 m² |
Spatial scheduling
| Bouwvergunning | Yes |
| Recente bestemming | Urban zone |
| Dagvaardingen | No |
| Voorkooprecht | No |
| Verkavelingsvergunning | No |
| Effectively vulnerable to flooding | No |
| Possibly vulnerable to flooding | No |
| Defined floodplain | No |
| Defined bank area | No |
| Risk zone for floods | No |
| G-score | A |
| P-score | A |
EPC data
| EPC n° | UC2505740 |
| Energy label |
C

|
| EPC value | 357 kWh/m² |
357
Comfort
| Kitchentype | Semi-equipped |
| Bathroom type | Equipped |
| Heating | Gas |
| Boiler | Individual |
| Central heating | yes |
| Joinery outside | Aluminum |
| Glazing | Double glazing |
| Parlophone | yes |
| connection to electricity network | yes |
| Meter for electricity | Individual meter |
| Type of Electricity meter | Smart meter |
| Connection to sewer | yes |
| Septic tank | yes |
| Gas connection | yes |
| Meter for gas | Individual meter |
| Telephone connection | yes |
| Internet connection | yes |
| Connection to water | yes |
| Meter for water | Individual meter |
Financial info
| Price | € 265.000,00 |
| Registration and other fees | € 8.798,82 |
Other information
| Available on | at the deed |
| Garden orientation | S |
| Distance to public transport | 100 m |
| Distance to stores | 150 m |
| Distance to school | 150 m |
Relating to the construction
| Construction type | terraced |
| Construction year | 1980 |
| Number of bedrooms | 2 |
| Number of bathrooms | 1 |
| Number of toilets | 1 |
| State | Freshen up |
| Ground surface | 214 m² |
| Living surface | 95 m² |
| Ground width | 26 m |
| Ground depth | 9 m |
| Façade width | 13 m |
| Floor | 2 |
| Number of floors | 3 |
| Number of facades | 3 |
| Electrical check certification | Not entered |
| Low energy property | yes |
| Renovation obligation | No |

