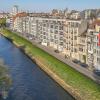Flat with garage and cellar storage
Apartment for € 249.000
Eedverbondkaai 95, 9000 Gent
Ref: spir424

1 Bedroom
1 bathroom
55m2 Living space
224m2 Surface area
EPC: 147 kWh/m2
Year of construction: 1960
Description
Sublimely located flat with a view of the Leie.
Situated on the 4th floor of a small-scale residence this centrally located between Ghent city centre, Blaarmeersen as well as Ghent-Sint-Pieters station. Within walking distance of shops, cosy eateries, public transport, parks, etc. Ideal investment for starters and investors with a rental yield of +5%.
Layout as follows: entrance hall, bright living room with fitted kitchenette, bathroom with shower - toilet and washbasin, 1 spacious bedroom with terrace. On the ground floor there is also a garage box and basement storage including the asking price.
Benefits: rented at 950 euros with an immediate rental yield, location, ready to move in, electrical installation compliant, energy efficient (EPC label B), no major planned costs to the common parts ( low syndic fees).
For more info and/or a site visit contact the office via tel. 0477377557 or [email protected]
Situated on the 4th floor of a small-scale residence this centrally located between Ghent city centre, Blaarmeersen as well as Ghent-Sint-Pieters station. Within walking distance of shops, cosy eateries, public transport, parks, etc. Ideal investment for starters and investors with a rental yield of +5%.
Layout as follows: entrance hall, bright living room with fitted kitchenette, bathroom with shower - toilet and washbasin, 1 spacious bedroom with terrace. On the ground floor there is also a garage box and basement storage including the asking price.
Benefits: rented at 950 euros with an immediate rental yield, location, ready to move in, electrical installation compliant, energy efficient (EPC label B), no major planned costs to the common parts ( low syndic fees).
For more info and/or a site visit contact the office via tel. 0477377557 or [email protected]
Division
Ground floor
| Cellar | 1,5 m² | |
| Garage | 14 m² |
Floor 4
| Bathroom 1 | 5 m² | |
| Bedroom 1 | 15 m² | |
| Hall | 4 m² | |
| Kitchen 1 | 6 m² | |
| Living | 25 m² | |
| Terrace | 6 m² |
Spatial scheduling
| Bouwvergunning | Yes |
| Recente bestemming | Urban zone |
| Dagvaardingen | No |
| Voorkooprecht | No |
| Verkavelingsvergunning | No |
| Effectively vulnerable to flooding | No |
| Possibly vulnerable to flooding | No |
| Defined floodplain | No |
| Defined bank area | No |
| Risk zone for floods | No |
| G-score | A |
| P-score | A |
EPC data
| EPC n° | UC3574158 |
| Energy label |
B

|
| EPC value | 147 kWh/m² |
147
Comfort
| Kitchentype | Equipped |
| Bathroom type | Equipped |
| Heating | Gas |
| Boiler | Individual |
| Central heating | yes |
| Joinery outside | Plastic |
| Glazing | Double glazing |
| Parlophone | yes |
| Videophone | yes |
| Furnished | yes |
| Lift | yes |
| connection to electricity network | yes |
| Meter for electricity | Individual meter |
| Type of Electricity meter | Day and Night meter |
| Connection to sewer | yes |
| Meter for gas | Individual meter |
| Telephone connection | yes |
| Internet connection | yes |
| Connection to water | yes |
| Meter for water | Individual meter |
Financial info
| Price | € 249.000,00 |
| Registration and other fees | € 8.560,98 |
| Cadastral revenue | € 803,00 |
Other information
| Available on | after tenancy notice period |
| Number of garages | 1 |
| Number of parking spots | 1 |
| Distance to public transport | 100 m |
| Distance to stores | 150 m |
| Distance to school | 150 m |
| Ready to move in | yes |
| Bicycle shed | yes |
Relating to the construction
| Construction type | terraced |
| Construction year | 1960 |
| Number of bedrooms | 1 |
| Number of bathrooms | 1 |
| Number of toilets | 1 |
| State | Good state |
| Ground surface | 224 m² |
| Living surface | 55 m² |
| Ground width | 6 m |
| Ground depth | 10 m |
| Façade width | 6 m |
| Floor | 4 |
| Number of floors | 5 |
| Number of facades | 2 |
| Electrical check certification | Not entered |
| Low energy property | yes |
| Renovation obligation | No |

