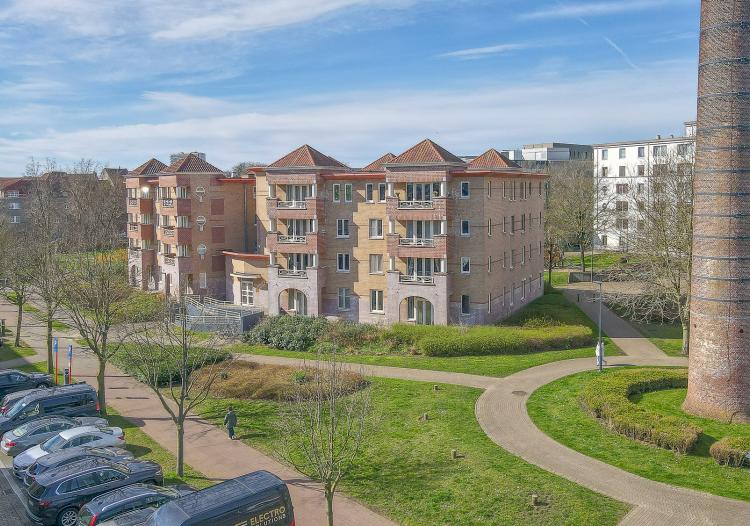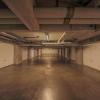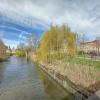Spacious and ready-to-use 1-bedroom apartment
Apartment for € 259.000
Kolveniersgang 65, 9000 Gent
Ref: spir408




1 Bedroom
1 bathroom
68m2 Living space
933m2 Surface area
EPC: 260 kWh/m2
Year of construction: 1998
Description
Quietly located within walking distance of the historic centre and adjacent to the Prinsenhof and Rabo Towers. Public transport, all amenities of retail, public green spaces, AZ St-Lucas, ... nearby. This ground-floor flat is located in a very well-maintained residence ‘Langs de Lieve II’ and surrounded by greenery.
The flat comprises an entrance hall, bright living space with terrace and open-plan kitchen. The kitchen itself is equipped with all comforts. Next to the kitchen there is a useful storage room with connections for a washing machine and dryer. Furthermore, a spacious bedroom of 15m², bathroom with walk-in shower, toilet and washbasin with furniture. Particularly good and value investment on a sublime location. In addition, the building is connected to the city grid for heating. In the basement there is a bicycle shed and optionally a spacious garage box to purchase. For more info and/or a site visit contact the office at 0477377557 or [email protected]
The flat comprises an entrance hall, bright living space with terrace and open-plan kitchen. The kitchen itself is equipped with all comforts. Next to the kitchen there is a useful storage room with connections for a washing machine and dryer. Furthermore, a spacious bedroom of 15m², bathroom with walk-in shower, toilet and washbasin with furniture. Particularly good and value investment on a sublime location. In addition, the building is connected to the city grid for heating. In the basement there is a bicycle shed and optionally a spacious garage box to purchase. For more info and/or a site visit contact the office at 0477377557 or [email protected]
Division
Floor -1
| Garage | 18 m² |
Ground floor
| Bathroom 1 | 7 m² | |
| Bedroom 1 | 15 m² | |
| Hall | 8 m² | |
| Heating area | 3 m² | |
| Kitchen 1 | 10 m² | |
| Living | 20 m² | |
| Store room | 3 m² | |
| Terrace | 4 m² |
Spatial scheduling
| Bouwvergunning | Yes |
| Recente bestemming | Urban zone with cultural, historical and/or esthetic value |
| Dagvaardingen | No |
| Voorkooprecht | No |
| Verkavelingsvergunning | Yes |
| Effectively vulnerable to flooding | No |
| Possibly vulnerable to flooding | No |
| Defined floodplain | No |
| Defined bank area | No |
| Risk zone for floods | No |
| G-score | A |
| P-score | A |
EPC data
| EPC n° | UC3003714 |
| Energy label |
C

|
| EPC value | 260 kWh/m² |
260
Comfort
| Kitchentype | Equipped |
| Bathroom type | Equipped |
| Heating | Gas |
| Boiler | Communal |
| Central heating | yes |
| Joinery outside | Plastic |
| Glazing | Double glazing |
| Parlophone | yes |
| Videophone | yes |
| Lift | yes |
| connection to electricity network | yes |
| Meter for electricity | Individual meter |
| Type of Electricity meter | Smart meter |
| Connection to sewer | yes |
| Telephone connection | yes |
| Internet connection | yes |
| Connection to water | yes |
| Meter for water | Individual meter |
Financial info
| Price | € 259.000,00 |
| Registration and other fees | € 8.774,68 |
| Cadastral revenue | € 810,00 |
Other information
| Available on | after tenancy notice period |
| Garden present | yes |
| Number of garages | 1 |
| Distance to public transport | 100 m |
| Distance to stores | 150 m |
| Distance to school | 150 m |
| Ready to move in | yes |
| Bicycle shed | yes |
Relating to the construction
| Construction type | terraced |
| Construction year | 1998 |
| Number of bedrooms | 1 |
| Number of bathrooms | 1 |
| Number of toilets | 1 |
| State | Excellent state |
| Ground surface | 933 m² |
| Living surface | 68 m² |
| Number of facades | 2 |
| Electrical check certification | Not entered |
| Low energy property | yes |
| Renovation obligation | No |



