Ref: spir392
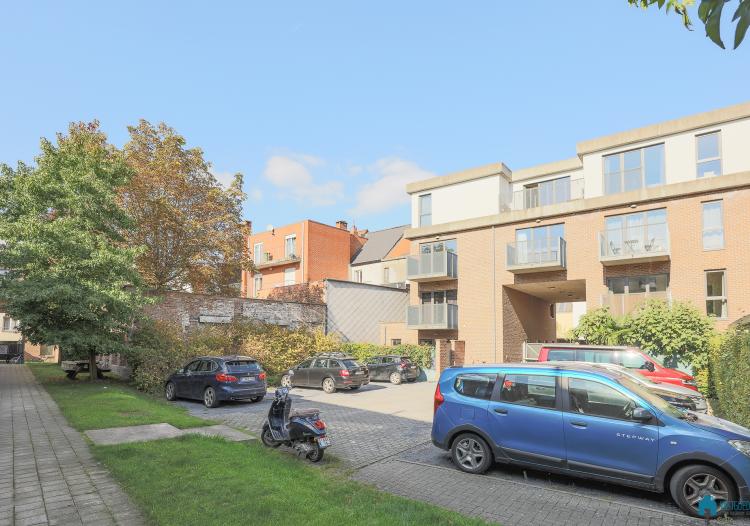
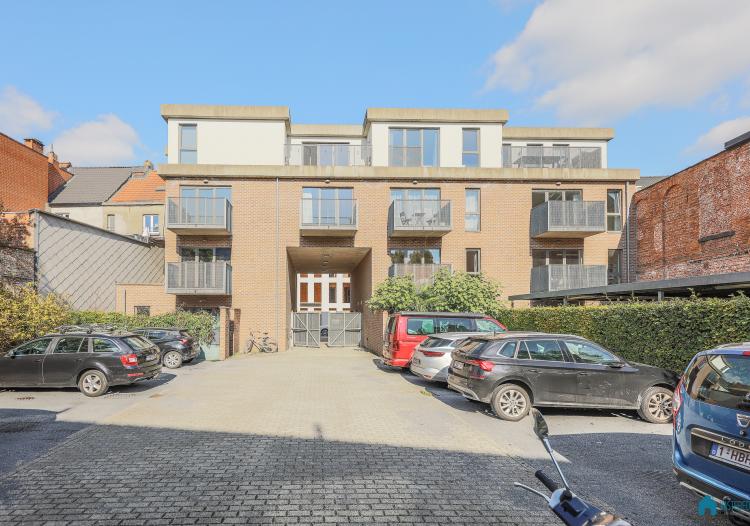
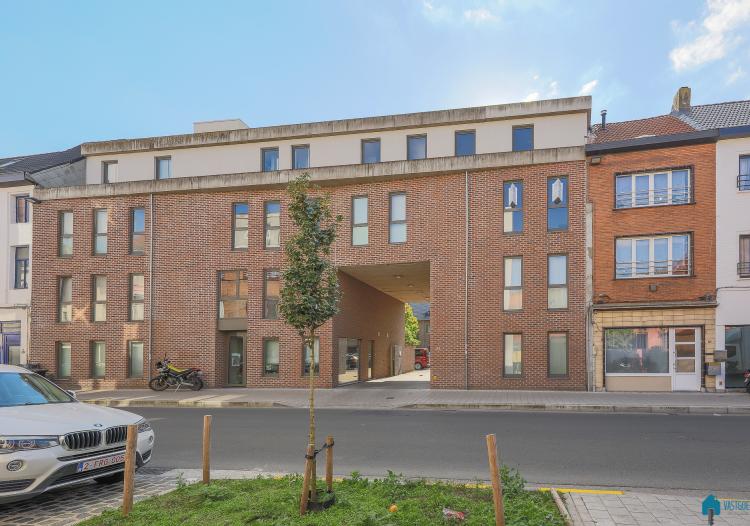
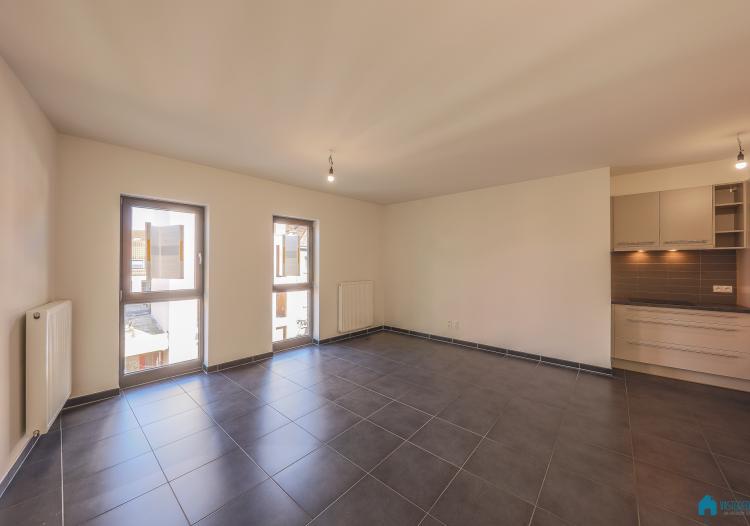





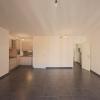
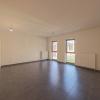
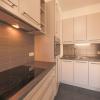
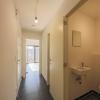
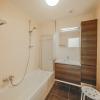
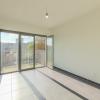
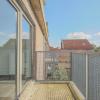
1 Bedroom
1 bathroom
61m2 Living space
3540m2 Surface area
EPC: 65 kWh/m2
Year of construction: 2011
Description
Spacious, bright and ready-to-use 1-bedroom flat. Located in a vibrant part of Ghent. With within walking distance (<5min) numerous cosy cafés, trendy eateries, public parks, public transport, wholesale and retail trade, sports facilities, etc.
Ideal starter home or for renting with a guaranteed attractive return. Located in a recent apartment building and equipped with all comforts such as insulated facades, high-efficiency glazing, condensing gas wall boiler, ventilation, compliant electrical installation, ...
This energy-efficient flat was recently fully professionally painted.
Layout as follows: entrance-night hall, spacious living room with open quality kitchen, useful storage room, bathroom with bathtub-shower, washbasin with furniture, separate toilet, spacious rear bedroom with sunny terrace.
Also includes bicycle and rubbish storage. Finally, communal seating area is provided in the garden area.
For more info and/or a site visit contact the office.
Ideal starter home or for renting with a guaranteed attractive return. Located in a recent apartment building and equipped with all comforts such as insulated facades, high-efficiency glazing, condensing gas wall boiler, ventilation, compliant electrical installation, ...
This energy-efficient flat was recently fully professionally painted.
Layout as follows: entrance-night hall, spacious living room with open quality kitchen, useful storage room, bathroom with bathtub-shower, washbasin with furniture, separate toilet, spacious rear bedroom with sunny terrace.
Also includes bicycle and rubbish storage. Finally, communal seating area is provided in the garden area.
For more info and/or a site visit contact the office.
Division
Floor 2
| Bathroom 1 | 7 m² | |
| Bedroom 1 | 13 m² | |
| Hall | 4 m² | |
| Kitchen 1 | 8 m² | |
| Living | 25 m² | |
| Store room | 3 m² |
Spatial scheduling
| Bouwvergunning | Yes |
| Recente bestemming | Urban zone |
| Dagvaardingen | No |
| Voorkooprecht | Yes |
| Verkavelingsvergunning | No |
| Effectively vulnerable to flooding | No |
| Possibly vulnerable to flooding | No |
| Defined floodplain | No |
| Defined bank area | No |
| Risk zone for floods | No |
| G-score |
D
|
| P-score |
D
|
EPC data
| EPC n° | UC3030292 |
| Energy label |
A

|
| EPC value | 65 kWh/m² |
65
Comfort
| Kitchentype | Equipped |
| Bathroom type | Equipped |
| Heating | Gas |
| Boiler | Individual |
| Central heating | yes |
| Joinery outside | Plastic |
| Glazing | Double glazing |
| Home automation | yes |
| Parlophone | yes |
| connection to electricity network | yes |
| Meter for electricity | Individual meter |
| Meter for gas | Individual meter |
| Meter for water | Individual meter |
Financial info
| Price | € 299.000,00 |
| Registration and other fees | € 9.502,27 |
| Cadastral revenue | € 714,00 |
Other information
| Available on | at the deed |
| Garden present | yes |
| Distance to public transport | 50 m |
| Distance to stores | 50 m |
| Distance to school | 100 m |
| Ready to move in | yes |
| Bicycle shed | yes |
Relating to the construction
| Construction type | terraced |
| Construction year | 2011 |
| Number of bedrooms | 1 |
| Number of bathrooms | 1 |
| Number of toilets | 1 |
| State | Excellent state |
| Ground surface | 3540 m² |
| Living surface | 61 m² |
| Ground width | 35 m |
| Ground depth | 66 m |
| Façade width | 6 m |
| Floor | 2 |
| Roof type | Flat roof |
| Electrical check certification | Obtained, valid |
| Low energy property | yes |
| Renovation obligation | No |











